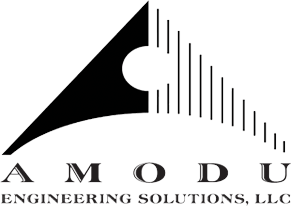Core One Credit Union
An AES personnel/engineer was hired to design an HVAC system for Core One Credit Union; a banking facility located in Columbus, Ohio. This was a 2-story, 15,000 square foot office building for financial use. The HVAC system comprised of two rooftop units. Each rooftop unit provided cooling by means of direct-expansion refrigeration process. The first rooftop unit had a cooling capacity of 23-Tons and served the upper level spaces and spaces on the lower level with wall solar exposures. The second rooftop unit having a cooling capacity of 12-Tons served the interior spaces of the lower level. Both rooftop units supplied dehumidified 55⁰F primary air to the terminal units for final treatment to zone requirements.
The individual spaces were served by series fan-powered terminal boxes and VAV boxes. Each FPT/VAV box was controlled by a digital thermostat mounted on the wall of that zone, which communicated with a UCM (Unit Control Module) mounted on the rooftop unit.
The terminal reheat coils were heated by heating hot water produced by a 1,500 MBH Hydrotherm pulse boiler located in the mechanical room of the building. The heating hot water system further comprised of redundant base-mounted centrifugal pump and a 2-pipe heating hot water piping system. The above-ceiling spaces were utilized as a return air plenum and plenum return grilles were installed in the ceiling tiles for air return to the main return ductwork of the rooftop units. Acoustically-insulated air transfer ducts were installed in walls that go up to the building structure when adjacent rooms were served by the same rooftop unit.
Exhausted spaces such as toilets and janitor’s closets were served by dedicated exhaust systems with roof-mounted exhaust fans and exhaust ductwork. Each exhaust fan were wired to and controlled by the light switch in that area.



