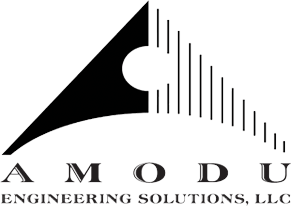Renovation and Addition for Covidien/Mallinckrodt B5 - Project Orange
Project Orange was a DEA classified project. It involved the renovation of the 4th and 5th floors and a first floor addition of a new first production area. AES personnel designed the HVAC, process piping, fire protection piping and plumbing systems for the project. The combined scope of the project spanned a 7,000 square foot floor area.
The process piping system involved a new stand-alone compressed air system to handle the requirements of automated and manual stick inserters, blister packers, cartoners, label printers, as well as other associated pneumatically-operated process equipment.
The HVAC project scope involved blustering the air balance and design of an existing direct expansion split (Munters) dehumidification unit that worked in conjunction with an existing return air re-circulating air handling unit to meet the stringent air change, room pressurization, room temperature and humidity control requirements of the clean rooms and adjacent spaces. The clean rooms utilized HEPA filters and low-wall returns to achieve an ISO classified level of cleanliness.
New systems for a dust collection system, breathing air system were parts of the design scope. The existing fire sprinkler system was reused for the project and new fire sprinkler heads and piping were also added for the coverage area. The plumbing system also included the design of a new safety/misting shower system. New storm, sanitary and process waste drainage piping systems were also designed for the floors.








