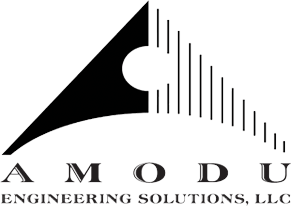Yeatman Middle School, St. Louis, MO.
AES personnel designed a new HVAC system for Yeatman Middle School as part of a government venture to renovate and add new air-conditioning systems to approximately 25 public high schools in the St. Louis City that were evaluated and approved for system upgrades. Yeatman was a three-story building with approximately 75,000 square foot of floor area. The HVAC system comprised of a new 500-Ton screw air-cooled chiller and a 3,000 MBTUH condensing type boiler to provide cooling and heating respectively to the building spaces.
The utility and ancillary spaces within the building were served by unit ventilators. The classrooms were served by a combination of fan coil units and packaged energy recovery ventilators located in an insulated closet within the classroom. The closet served as a mixing plenum for the outside air and space return air. The fan coil units and unit ventilators provided final heating and cooling to the mixed air to meet space comfort conditions. The fan coil units and unit ventilators were provided with heating and cooling by a 4-pipe primary/secondary pumping system. The heating hot water system consisted of heating hot water supply and return piping and a central boiler located in the mechanical room. The chilled water system consisted of chilled water supply and return piping and a central chiller located in the exterior.
A digital thermostat/sensor was mounted on the wall of each classroom and transmitted space temperature and humidity conditions and setpoints to a remote BAS (Building Automation System) via DDC (Direct Digital Controls) controls network.













