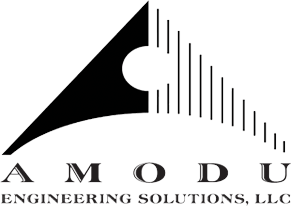4th Floor Renovation and Air Conditioning for the Met Center
The MET Center of the City of Wellston, St. Louis is an educational facility that prepares students for various careers including nursing. AES engineer/personnel was hired to design new HVAC and plumbing systems for the 4th floor of this building. The project scope involved a single floor with 10,000 square feet of floor area. The project involved the demolition of the existing HVAC and plumbing systems, and the redesign of the HVAC, plumbing and a new fire protection system.
The HVAC new system involved the design of a 20-Ton VAV rooftop unit with direct-expansion cooling and gas-fire heat only for morning warm-up and preheating during the winter season. The zones and spaces were handled by parallel fan powered boxes and VAV boxes with electric reheat coils. The reheat coils were provided with SCR controls to modulate the reheat requirement to space requirements. Roof-mounted exhaust fans systems were installed to relief some of the exhaust requirements from spaces such as toilets, kitchens and janitors closets.
The plumbing water mains and waste risers serving the floor were reused in the new plumbing design. The plumbing design included a new high efficiency water heater, water closets, lavatories, kitchen sinks, floor drains, and water faucets.
The fire protection system involved the design of an automatic fire sprinkler system and a performance specification based on a light hazard classification according to NFPA 13. Pendent, upright and sidewall sprinkler heads were specified in various areas of the floor and the coverage area and spacing was determined by applicable codes. A new OS&Y supervisory switch was designed to monitor the open position of the newly installed OS&Y gate valves. All control signals were routed and monitored by the Building Fire and Life Safety System.





